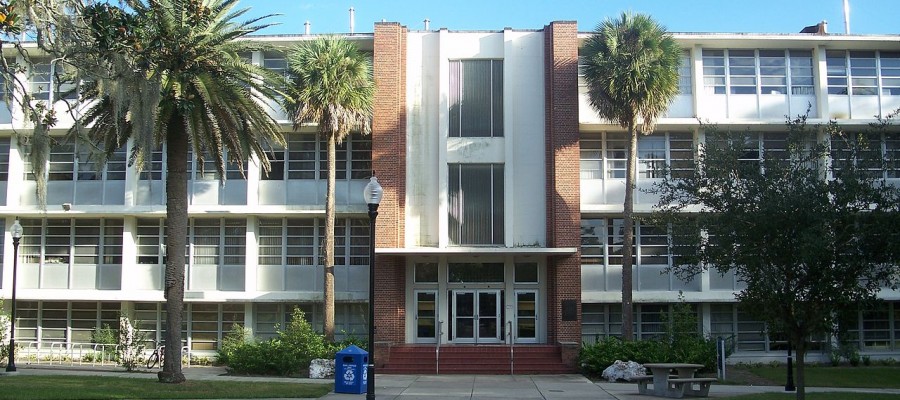University of Florida Institute of Food and Agricultural Services
UF McCarty Hall A 3rd Floor Lab Renovation | Gainesville, FL

Project Details
The McCarty Hall third floor project was a renovation turning the existing floor into lab space. This complete demo and reconstruction all took place while the lower two floors remained open and occupied. Climate Control provided new air conditioning and exhaust systems, which included: fan coils, lab hoods, fume hoods along with welded stainless steel duct systems.